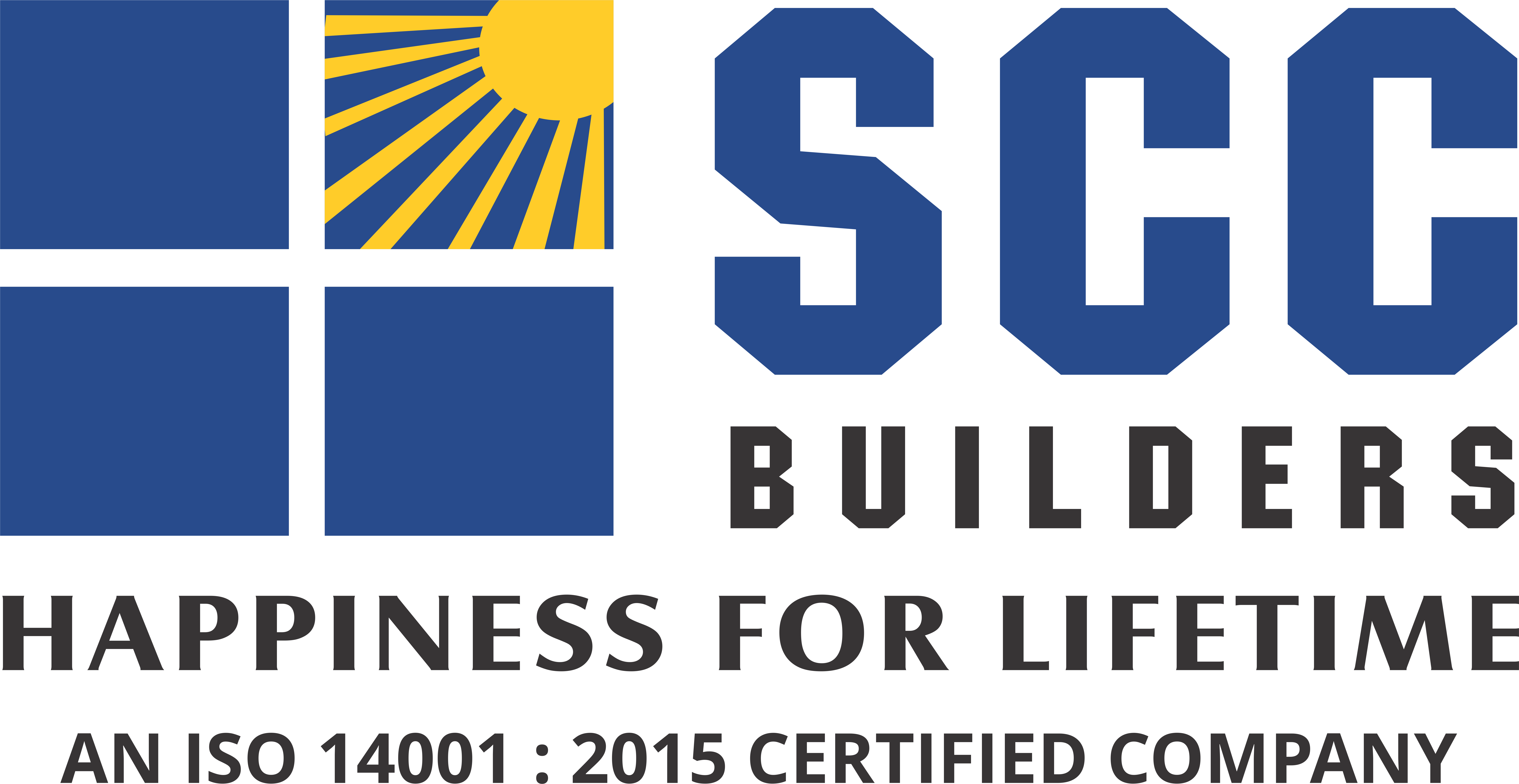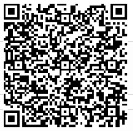Welcome to
SCC Blossom
Rajnagar Extn. is a well-planned city in the National Capital Region (NCR), developed by Ghaziabad Development Authority (G.D.A). The area enjoys excellent connectivity with Delhi, Noida, Greater Noida, Indirapuram, Vaishali, Old Ghaziabad, and Meerut. The city has become a popular residential destination for people who want to live in a well-connected, green, and peaceful environment. SCC Blossom offers luxurious living spaces, featuring modern amenities, lush landscapes, and strategic location, ensuring a serene yet connected lifestyle in a vibrant community.
One of the key features of Rajnagar Extn. is the availability of good quality drinking water. The area has a dedicated city forest recreational area within 4.5 km, which provides a green cover and a place for residents to relax and enjoy nature. The proposed cricket stadium by BCCI in close vicinity is set to bring in sports enthusiasts to the area.
Moreover, the city has reputed schools like DPS, GD Goenka, Modern School, and Parevartan School in close proximity, making it an ideal choice for families with school-going children. The nearest metro station, i.e., Hindon River Metro Station towards Delhi, is located within 8 km, making it convenient for commuters to travel to and from the city.

Project Highlight's
Landscaping and
Children Play Area
Earth Quake
Resistant
Dedicated parking
Space
Greenery and
Well-lit
Rain Water Harvesting
24x7 Power Backup Facility
CCTV at Common Areas
Swimming Pool / water Body
Club / Gymnasium
area
24X7 Security
Facility
BADMINTON
COURT
NURSERY
SCHOOL
PARTY HALL
CRICKET PITCH
APARTMENTS layout PLANS
2 Toilet
+ Dress
+ Dress
+ Kids Room
+ 2 Toilet
+ Dress
+ Dress
- Carpet Area (As per RERA) 497.83 SQ.FT.
- Balcony Area 105.59 SQ.FT.
- Cub board Area 18.19 SQ.FT.
- External Wall/Column Area 35.09 SQ.FT.
- Common Area 258.22 SQ.FT.
- Total Super Area 915.00 SQ.FT.

- Carpet Area (As per RERA) 575.53 SQ.FT.
- Balcony Area 113.99 SQ.FT.
- Cub board Area 9.14 SQ.FT.
- External Wall/Column Area 38.21 SQ.FT.
- Common Area 293.31 SQ.FT.
- Total Super Area 1030.00 SQ.FT.

- Carpet Area (As per RERA) 575.33 SQ.FT.
- Balcony Area 137.13 SQ.FT.
- Cub board Area 18.40 SQ.FT.
- External Wall/Column Area 38.21 SQ.FT.
- Common Area 296.54 SQ.FT.
- Total Super Area 1065.00 SQ.FT.

- Carpet Area (As per RERA) 645.08 SQ.FT.
- Balcony Area 150.05 SQ.FT.
- Cub board Area 16.46 SQ.FT.
- External Wall/Column Area 46.17 SQ.FT.
- Common Area 332.28 SQ.FT.
- Total Super Area 1190.00 SQ.FT.

- Carpet Area (As per RERA) 887.16 SQ.FT.
- Balcony Area 239.92 SQ.FT.
- Cub board Area 9.36 SQ.FT.
- External Wall/Column Area 50.26 SQ.FT.
- Common Area 523.23 SQ.FT.
- Total Super Area 1710.00 SQ.FT.

- Carpet Area (As per RERA) 1018.59 SQ.FT.
- Balcony Area 205.05 SQ.FT.
- Cub board Area 21.09 SQ.FT.
- External Wall/Column Area 54.03 SQ.FT.
- Common Area 596.21 SQ.FT.
- Total Super Area 1895.00 SQ.FT.

- Carpet Area (As per RERA) 1266.81 SQ.FT.
- Balcony Area 265.11 SQ.FT.
- Cub board Area 24.97 SQ.FT.
- External Wall/Column Area 62.53 SQ.FT.
- Common Area 675.54 SQ.FT.
- Total Super Area 2295.00 SQ.FT.


Elevated road to Delhi
RRTC Station
Hindon Airport Civil Terminal
Ultra-Modern Building Facade

Elevated road to Delhi
RRTC Station
Hindon Airport Civil Terminal
Ultra-Modern Building Facade
SPECIFICATION OF FLAT
Flooring, Wall and
Ceiling Finish
- Vitrified tiles in Drawing Room, Kitchen and Bedrooms.
- Ceramic tiles in Bathrooms and the Balconies
- Putty finish walls and ceilings
- AAC Blocks, Fly Ash bricks, conventional bricks or as per availability of Material
- Internal walls & ceiling finished with Distemper
- External walls finished with weather coat paint/snowcem
Kitchen and
Toilets Finish
- Granite working top with single bowl sink (stainless steel)
- 2’.0” dado tiles above the working top
- Ceramic tiles on walls up to door level and remaining wall up to false ceiling with Distemper
- Sanitary ware and CP fittings of good quality in all toilets
Doors and
Windows Finish
- External doors and windows - aluminium powder coated with clear glass of 5mm thickness
- Internal Door frames are made of wood
- Internal doors - push doors with enamel paint finish
- Good quality hardware fittings
- Main Door - skin door/ push doors (as per availability of material)
Electrical
PLUMBING & WATER LINE
- Copper wire in PVC conduits with MCB supported circuits and adequate provision of power and light points at wall & ceiling
- Conduits for DTH connections
- Wiring for intercom facility for communication with lobby & main gate
- All conduits with CPVC/ UPVC fittings/ PVC/ SWR fittings (depends on availability of material) as per drawings



